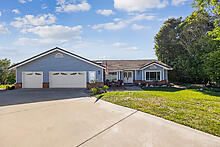 804 El Paisano Dr, Fallbrook CA 92028, USA
804 El Paisano Dr, Fallbrook CA 92028, USANestled at the end of a peaceful cul-de-sac, this beautifully maintained single-story home offers privacy, functionality, and inviting indoor-outdoor living on an expansive one-acre lot. A welcoming double door entry opens to a bright, airy interior featuring vaulted ceilings, recessed lighting, interior shutters covering and Magic Windows with integrated roll screens that allow you to enjoy fresh air and beautiful views with ease. The thoughtfully designed floor plan includes a separate living room, spacious family room, formal dining room, and a casual dining nook just off the kitchen, providing flexible spaces for both entertaining and everyday living. The spacious primary suite offers a relaxing retreat with a large walk-in closet, dual sinks, a separate shower, and a jetted soaking tub designed for comfort and relaxation. The kitchen is equipped with stainless steel appliances, elegant marble countertops, and perfectly placed windows that capture breathtaking views of the lush backyard landscape. Step outside to a truly special outdoor setting featuring mature fruit trees, a dedicated garden area, a play structure, and a convenient storage shed positioned toward the rear of the property for easy access to tools and equipment for maintaining the grounds. The property is supported by a fully irrigated sprinkler system throughout, including fire sprinklers on the roof for added peace of mind. Two large on-site water tanks provide the ability to store rainwater for landscape use. Additional highlights include a 3-car attached garage with a rare stand-up attic space offering exceptional storage, energy-efficient solar panels, and a wide driveway with convenient access allowing space to pull a vehicle toward the backyard — ideal for recreational vehicle storage. This rare cul-de-sac property blends comfort, thoughtful upgrades, and expansive outdoor space, creating a wonderful opportunity to enjoy peaceful living with room to grow and entertain.
]]>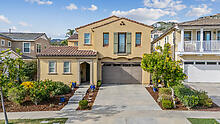 627 Orange Blossom Way, Azusa CA 91702, USA
627 Orange Blossom Way, Azusa CA 91702, USA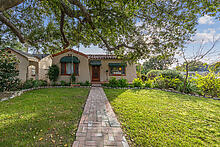 646 E Sacramento St, Altadena CA 91001, USA
646 E Sacramento St, Altadena CA 91001, USA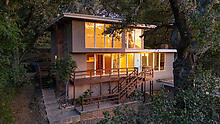 3556 Canyon Crest Rd, Altadena CA 91001, USA
3556 Canyon Crest Rd, Altadena CA 91001, USA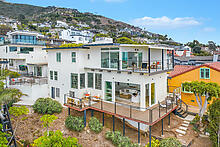 32015 Point Pl, Laguna Beach CA 92651, USA
32015 Point Pl, Laguna Beach CA 92651, USA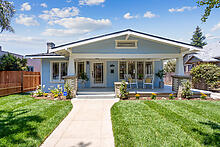 217 N Cornell Ave, Fullerton CA 92831, USA
217 N Cornell Ave, Fullerton CA 92831, USA 2455 E 52nd St, Vernon CA 90058, USA
2455 E 52nd St, Vernon CA 90058, USA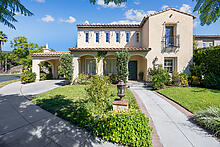 827 W Heritage Oak Ct, Altadena CA 91001, USA
827 W Heritage Oak Ct, Altadena CA 91001, USA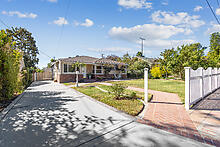 1908 Oakwood St, Pasadena CA 91104, USA
1908 Oakwood St, Pasadena CA 91104, USA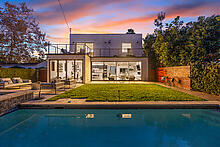 2065 Oakdale St, Pasadena CA 91107, USA
2065 Oakdale St, Pasadena CA 91107, USA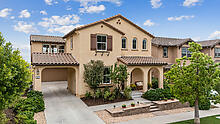 644 E Mandevilla Way, Azusa CA 91702, USA
644 E Mandevilla Way, Azusa CA 91702, USA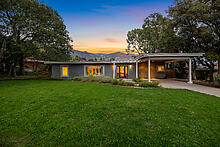 3432 Canyon Crest Rd, Altadena CA 91001, USA
3432 Canyon Crest Rd, Altadena CA 91001, USA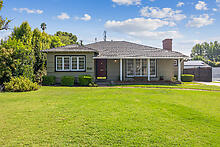 6250 N Deerfield Ave, San Gabriel CA 91775, USA
6250 N Deerfield Ave, San Gabriel CA 91775, USA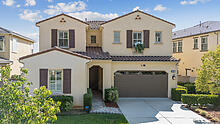 652 Desert Willow Rd, Azusa CA 91702, USA
652 Desert Willow Rd, Azusa CA 91702, USA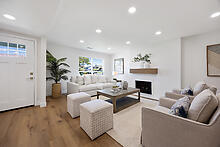 6432 Myrtle Dr, Huntington Beach CA 92647, USA
6432 Myrtle Dr, Huntington Beach CA 92647, USA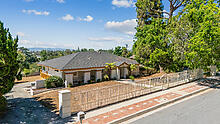 2166 Gardi St, Bradbury CA 91008, USA
2166 Gardi St, Bradbury CA 91008, USA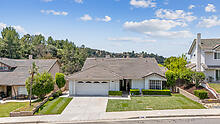 1188 Chisolm Trail Dr, Diamond Bar CA 91765, USA
1188 Chisolm Trail Dr, Diamond Bar CA 91765, USA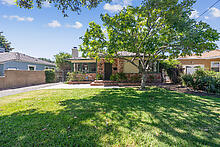 226 E Montana St, Pasadena CA 91104, USA
226 E Montana St, Pasadena CA 91104, USA 247 S Pasadena Ave, Azusa CA 91702, USA
247 S Pasadena Ave, Azusa CA 91702, USA 1432 Pepper Dr, Pasadena CA 91104, USA
1432 Pepper Dr, Pasadena CA 91104, USA 8310 E Bevan St, San Gabriel CA 91775, USA
8310 E Bevan St, San Gabriel CA 91775, USA 865 Orchid Way, Unit A, Azusa CA 91702, USA
865 Orchid Way, Unit A, Azusa CA 91702, USA 31001 Coast Highway, Laguna Beach CA 92651, USA
31001 Coast Highway, Laguna Beach CA 92651, USA 2501 San Gabriel Blvd, Rosemead CA 91770, USA
2501 San Gabriel Blvd, Rosemead CA 91770, USA 380 S Orange Grove Blvd, Unit 6, Pasadena CA 91105, USA
380 S Orange Grove Blvd, Unit 6, Pasadena CA 91105, USA